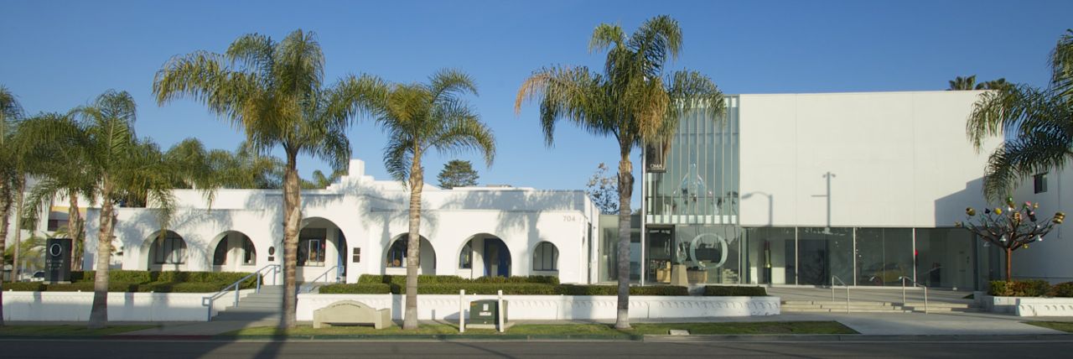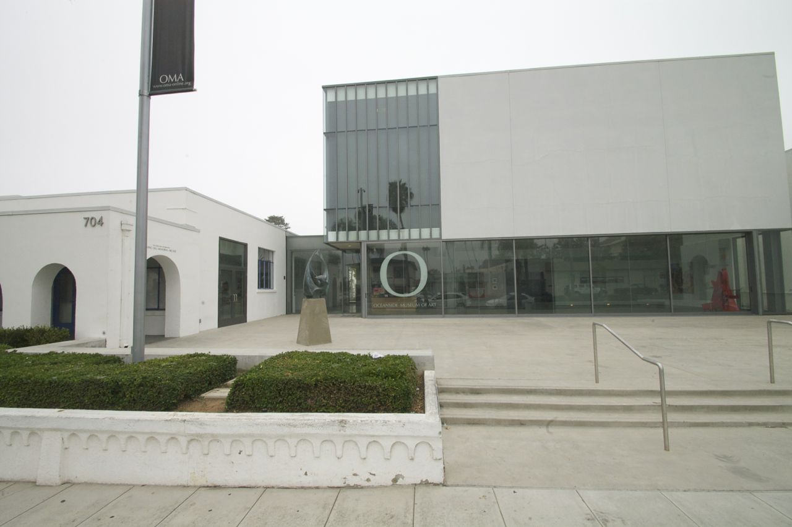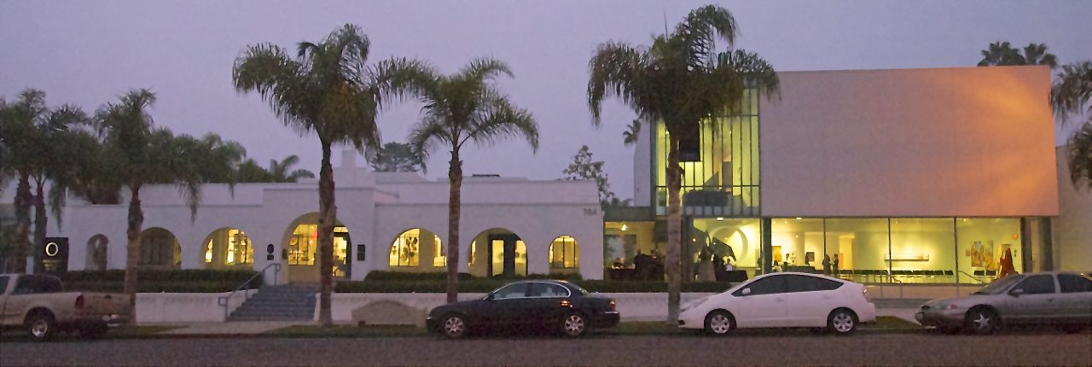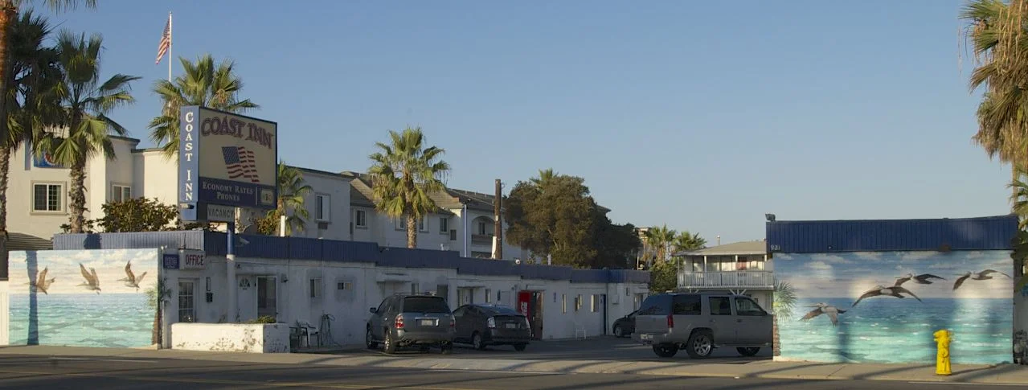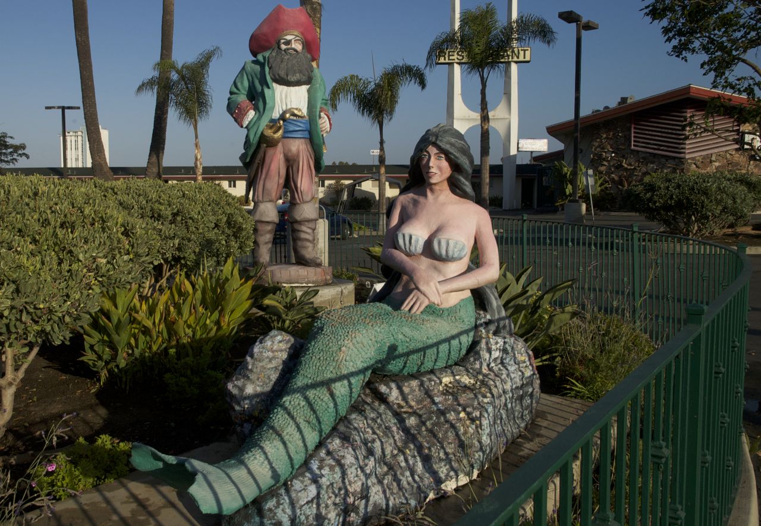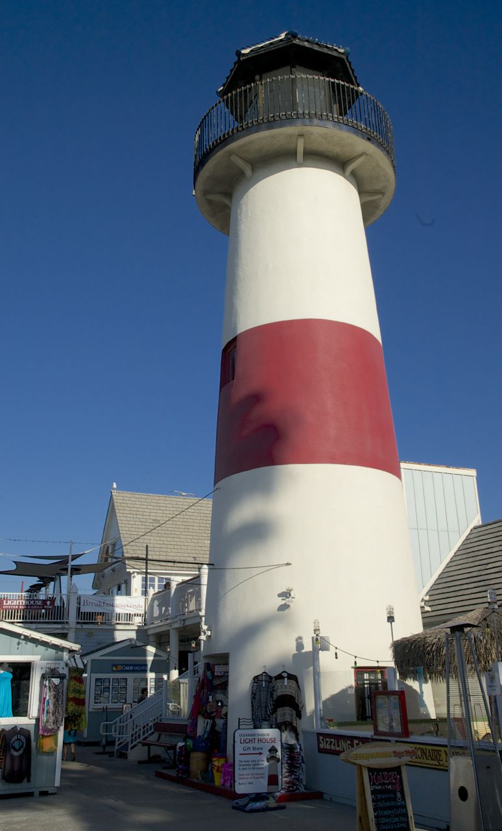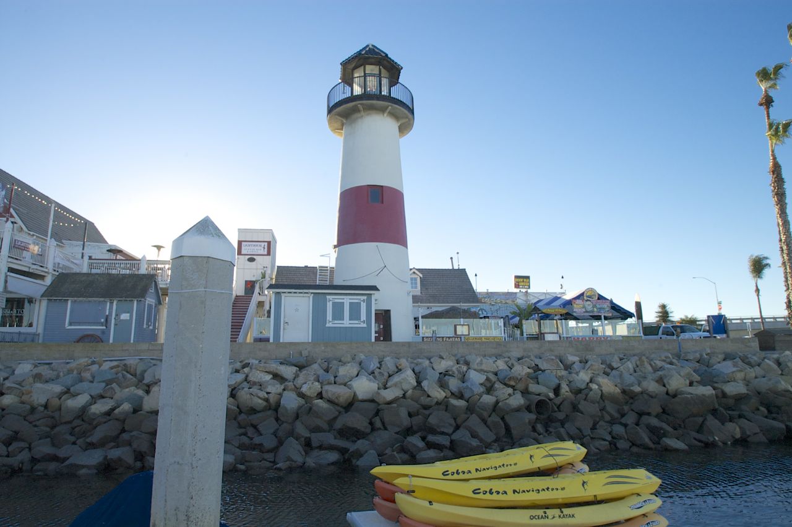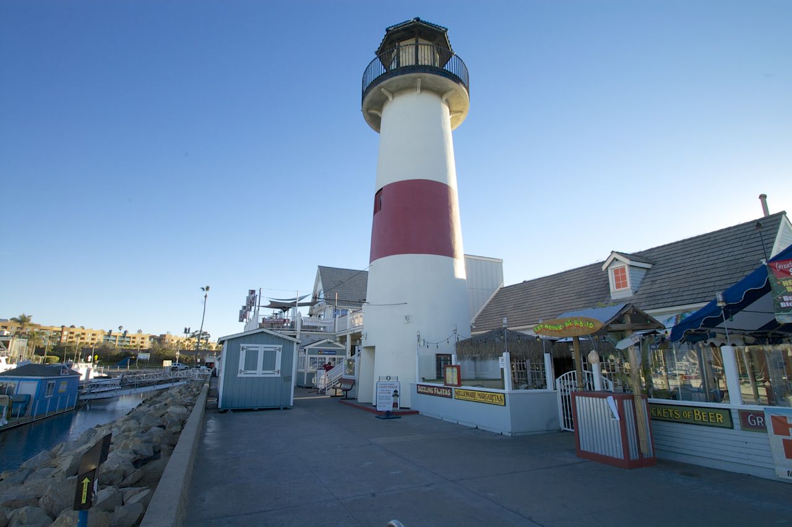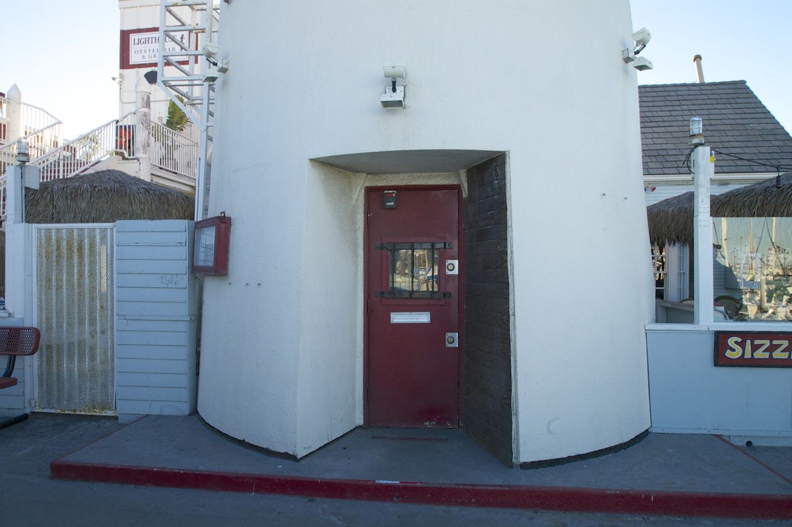Local Art Walk
Pirate and His Mermaid
Holiday Inn Oceanside Marina
Harbor Liquors Mural
Venetos Mural
California Welcome Center - Oceanside
- 928 North Coast Highway, Oceanside CA 92054
- Official Website
- Hours: 9am-5pm, 7 days/week
The California Welcome Center- Oceanside assists visitors from all over the country and from all around the world. With just one stop, visitors can find:
- Local, Regional and State Maps
- Visitor Guides
- Purchase Discount Tickets to Major Attractions
- Make Hotel Reservations
- Shop For The Perfect Souvenir
Oceanside Welcoming Arches
- Across from Rodeway Inn on Coast Highway in Oceanside CA
- Created 1978, dedicated 1982
Quote on the structure attributed to Lorraine Shaffer:
"The welcoming Arches were conceived from a wish that Oceanside's visitors receive a welcome reflecting the beauty, bounty and heritage of this area.
Realizing where there is privilege there is also obligation, this entrance edifice was built by the voluntary generosity of the people of Oceanside"








Star Theatre
- 402 N Coast Highway, Oceanside CA 92054
- Official Website
- Created 1956 by William Glenn Balch
Classic theater with fantastic neon signage





Oceanside Pier
- Western end of Pier View Way in Oceanside CA
- Official Website
- Created 1893 by Melchoir Pieper
- Total length of 1,954 feet (596 m)
The current pier is the 6th for Oceanside, built in 1987. The first pier was constructed in 1888 and was located at the end of Wisconsin Street. In 1894, the pier was rebuilt at the present location. Other piers were built in 1903, 1927 and 1947. The concrete approach, ramp and stairs were built in 1927. - from Oceanside Historical Society



Lighthouse
Oceanside Museum of Art
- 704 Pier View Way Oceanside CA 92054
- Official Website
- Admission: $8 general, $5 senior, free for children, students and military
- Created 1934 by Irving Gill, expansion 2008 by Frederick Fisher
From modest beginnings as a volunteer initiative in 1995, OMA has grown into a dynamic regional institution that contributes to the vibrant cultural life and economic development of Oceanside and the region. OMA presents innovative and exciting individual and group exhibitions of significant local and regional art, as well as exhibitions of national and international interest.
OMA occupies the venerable 1934 former City of Oceanside City Hall designed by pioneering San Diego architect Irving Gill and the Frederick Fisher designed Central Pavilion, which opened in 2008. During its first ten years in the Gill Building, OMA held an average of five exhibitions annually. Since its 2008 expansion, this number has grown to more than twenty exhibitions per year. Additionally, the museum holds an extensive array of programs and events including the popular Art After Dark, Free Family Art Day, 333's Jazz at the Museum, Artists@Work and Masterworks of Body Art. Five rotating galleries with more than 8,000 square feet, collections storage, a workshop and art staging areas, offices, an auditorium, and an outdoor terrace all combine to form the structure of the institution.
